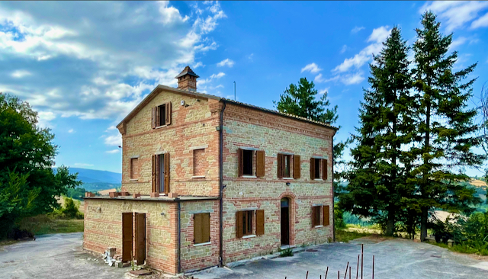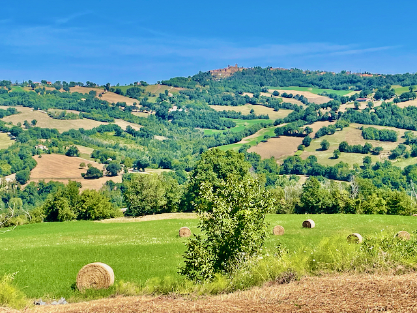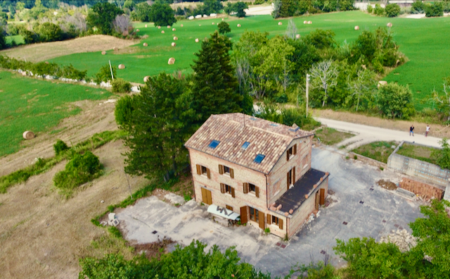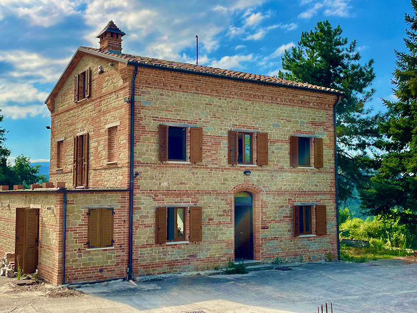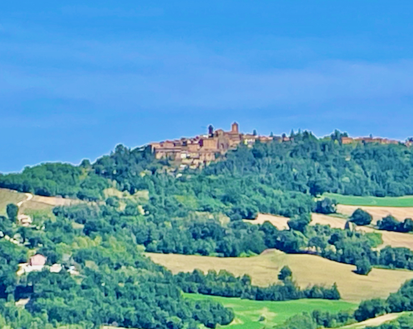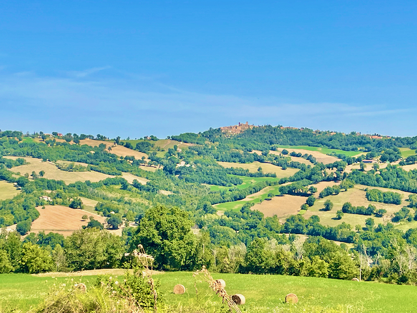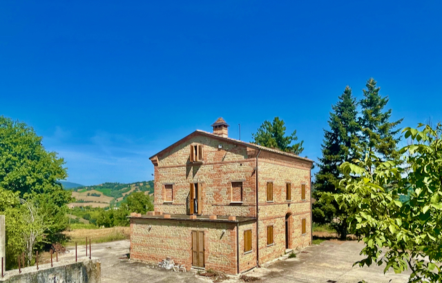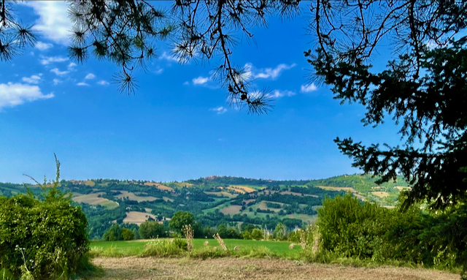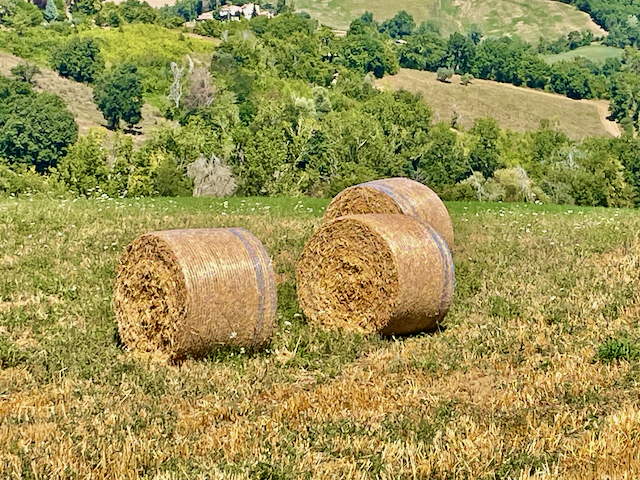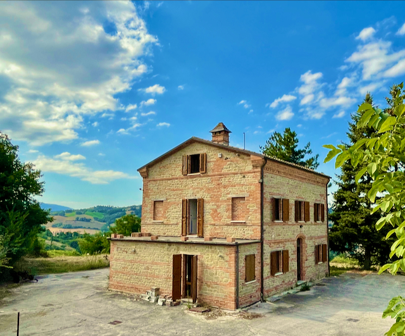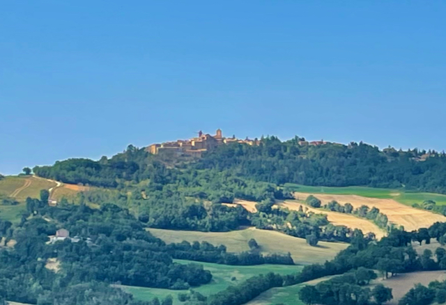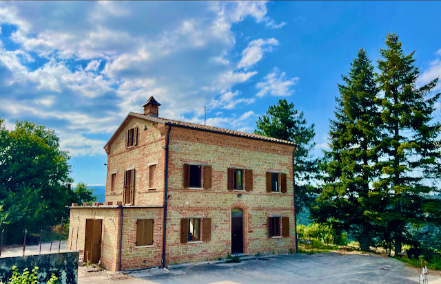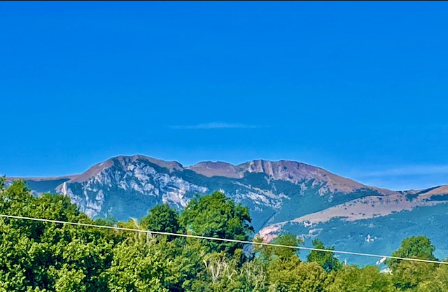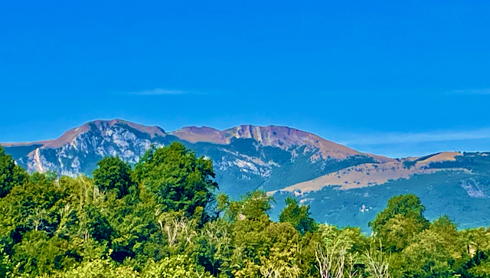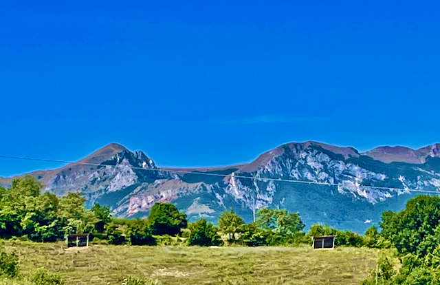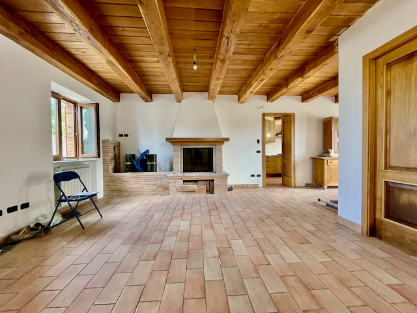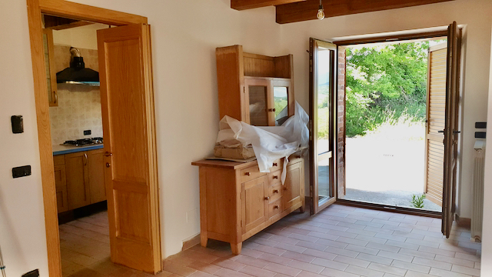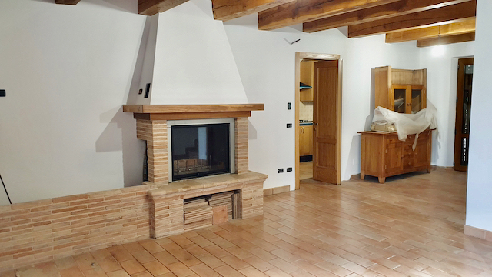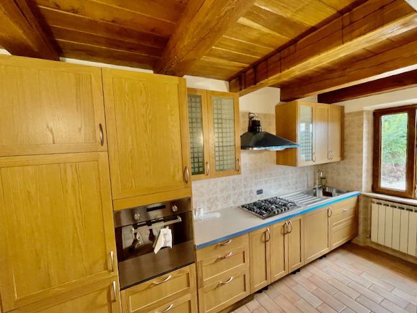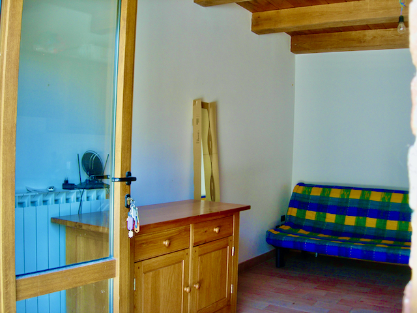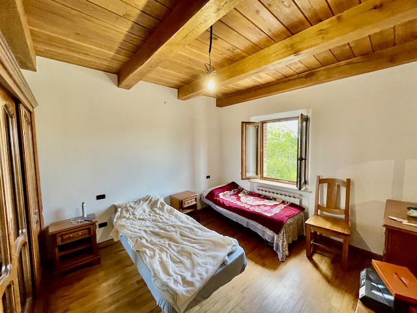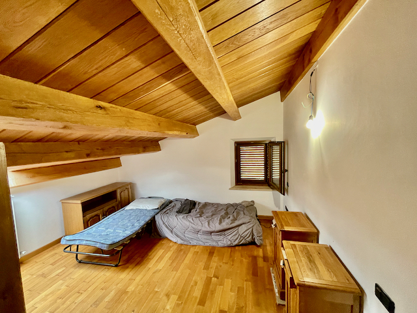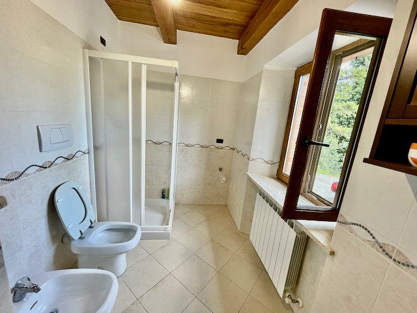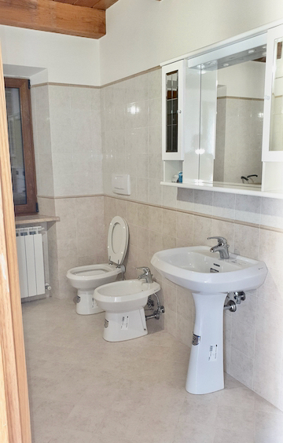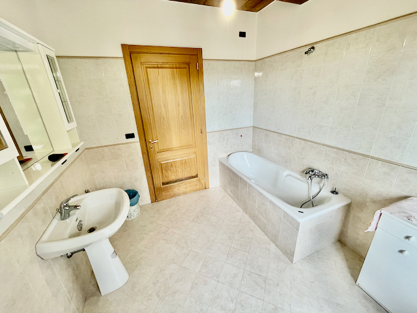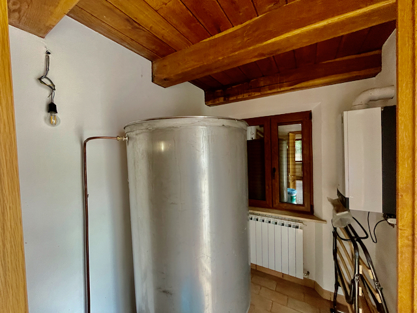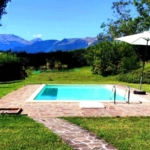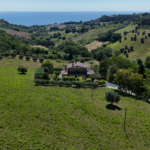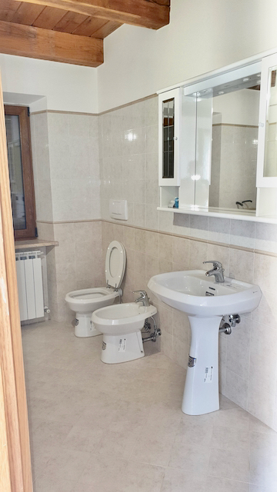Country house near Sarnano
Description
Country house near Sarnano
The property is a robust 232 sqm. house immersed in the Marche countryside. The house has a classic farmhouse look – a stone exterior, with very particular brick accents – and it sits on the site of an original house that dates from 1927, as evidenced by an engraved brick above the arched entry door. Casa Campagna was built by a local family from the ground up, in two phases, the first in 1997 and the last in 2008. Its build quality is hard to beat, meeting all applicable building regulations. The structure is outstanding, with a variety of anti-seismic measures including a system of 7 steel tie-rods recessed in each floor. This is one of those houses, built by local people of a certain generation, where going overboard on the important things was just what you did.
Heading inside at the property we enter through the arched front door to a big open space. The floor tiles are cotto tiles and the beams are a mix of cherry and oak. This large living room/lounge extends in an “L” shape where you find the dining area, with a double door to the outside. There’s a fireplace in the lounge. The kitchen is recently installed and not yet used. It’s a long, narrow kitchen that’s well-equipped with a 5-burner hob/stovetop. , Filottrani brand, pizza oven and grill, the ideal accessory for maximizing your enjoyment of the countryside. Just off the kitchen is a mudroom and technical room, with a door for outdoor access and a big water storage tank. It’s a great utility room. Also on the ground floor is a big multi-use room. This can be put to any use, but, it’s ideal as a ground floor bedroom. This affords you the luxury of living on ONE floor. At Casa Campagna, it’s Big bathroom just across the corridor. Also on this floor is an under-stair storage room.
Heading upstairs, there’s wood parquet flooring and 3 bedrooms, all good-sized. Two of the bedrooms share a big family bathroom with a proper bathtub, while the 3rd bedroom has an ensuite bathroom with a shower cabinet. A nice feature of the first floor is a terrace the owners are in the process of finishing. The terrace spans one side of the house and will be tiled, with a railing installed.
Heading up to the attic floor, the owners have elected to carve out two bedrooms and a bathroom. Technically and legally speaking this is an ATTIC space, meaning that the house is a 3-4 bedroom house with 3 bathrooms. For private use, you could utilize this floor as you wish, knowing that it’s an attic. For rental or commercial use, you cannot rent out this floor as a habitable space.
It’s important to note a few technical and practical features of the property. These include a double boiler system, gas-powered radiator-delivered heating, the water storage tank with pressure pump, hardwood interior doors throughout, zero maintenance windows/doors and shutters, 3 separate heating zones, an automatic entry gate is predisposed with columns and electrical lines and there’s a water well for irrigation. The house is on mains water, a septic tank handles waste water and there’s a GPL gas tank interred on the plot. Internet service, while not currently connected, is not an issue and is easily supplied.
The property has a 3,000 sqm. flat plot. It’s an ideal size – not too big, not too small. More land is available if you desire it. Regarding the plot, there are several items to consider, and their absence is reflected in the current asking price . The major items include tiling the sidewalks, considering a loggia or ground level terraces, installing a pool (the plot is ideal for one), the landscaping and garden (the owners are leaving a huge quantity of landscaping stone as part of the sale). If this house, on this plot, in this location had all those works done, it would have an asking price well over €500k. Also, there’s an unfinished tractor shed on the plot, a cement structure that can be handled in any number of ways, ranging from creating a “green wall” of plantings, to demolition and removal. The owner, in fact, is considering options for improving the presentation of this structure.
The house is under 10 minutes from BUSTLING Sarnano, one of Central-Marche’s most appreciated hill-towns. Sarnano boasts multiple restaurants, cafes, supermarkets, small shops, hotels, B&Bs and a lively civic and cultural life. Sarnano hosts multiple festas throughout the year ranging from culinary events to an annual car race up to the mountain peak of Sassotetto. Sarnano is a gateway to the Sibillini National Park. This means that all manner of 4-season sports and outdoor activities are available to you – serious road cycling, gravel and eBike excursions, paragliding, hiking and trekking, camping and even some winter skiing. Picnics in the Sibillini are hugely popular. And, the white roads and fields surrounding the property are ideal for the simple pleasure of taking walk, a simple passeggiata! Note, too, that multiple hill-towns are easily reached from property, including Amandola, Gualdo, Sant’Angelo in Pontano, San Ginesio and others. Adriatic beaches are around 50 minutes from the house. This proximity to all there is to see, sample and sip in Le Marche makes the property ideal for rentals and for your enjoyment by you, your family and your friends. As far as getting there, the Ancona Airport is around 1:15 away, with Perugia (1:30), Pescara (1:45) and Rome (2.5 hours) all presenting easy travel options.
Details
Updated on November 14, 2024 at 11:33 am- Property ID: g2
- Price: €360.000
- Property Size: 230 m²
- Land Area: 3000 m²
- Bedrooms: 3-4
- Bathrooms: 3
- Year Built: 1930
- Electricity: Yes
- Gas: Yes
- Water: Yes
- Swimmingpool: No


